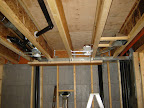Right now we are currently building in Takhini North what may become the most energy efficient home in Whitehorse. So, this article is a good confirmation that our design is sound for a super insulated building that will also be durable. Key things that the Building Sciences guys identified as areas of concern, we are getting right:
- We are using no building cavities for air distribution: all of our air handling (fresh air and exhaust) is in well sealed ducts, located inside the building envelope;
From 38 & 40 Nijmegan Road - All of our windows and doors are fully pan flashed
From 38 & 40 Nijmegan Road - We are currently installing full flashing integrated with the siding on the exterior of the building, at all windows, doors and building intersections;
- We have a full rain screen drainage plane behind the siding;
From 38 & 40 Nijmegan Road - We have a SINGLE vapour barrier, located on the inside of the building (which is the right place for cold climates); and our outside of the building is allowed to dry outward (no outside vapour barrier to trap water in the wall)
From 38 & 40 Nijmegan Road - We have no paper faced material in wet areas - cement board around the tub, no drywall outside of the building envelope and our firewall is concrete.
Minimal use of OSB - the plywood dries much better and is less susceptible to mold.From 38 & 40 Nijmegan Road From 38 & 40 Nijmegan Road









No comments:
Post a Comment